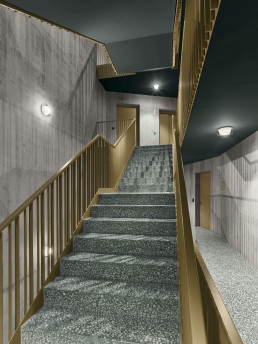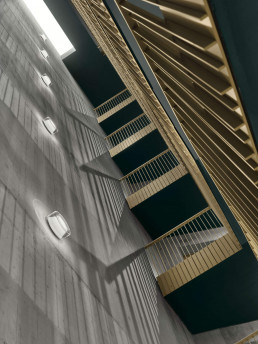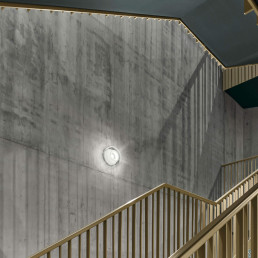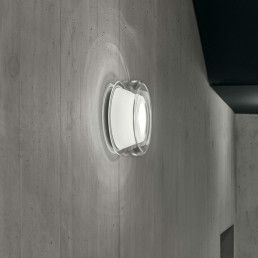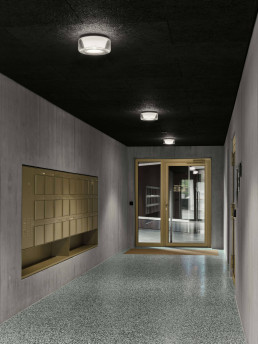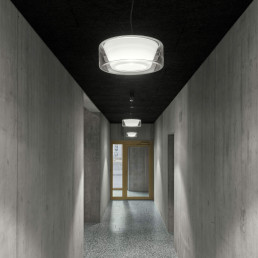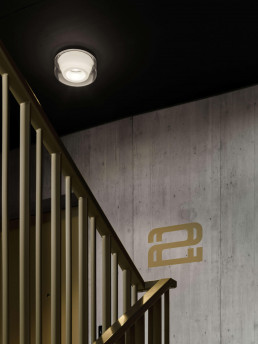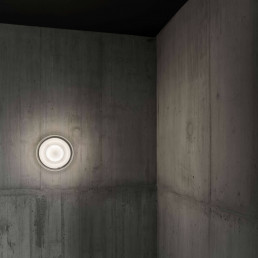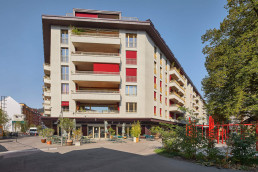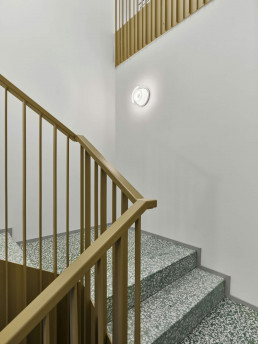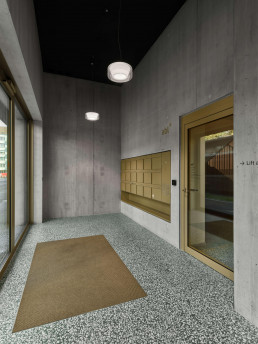
Living together
in Himmelrich
The new Himmelrich 3 housing estate in Lucerne, with 180 attractive cooperative flats of various sizes, is characterised by a good mix of flats, public and private meeting zones and communal areas and rooms. The lighting design was also implemented according to the plans of the Enzmann und Fischer architects’ office: CURLING Wall was used here for the first time and, in combination with ceiling and pendant luminaires, ensures a completely uniform lighting concept in terms of design. We illuminated all entrances, staircases and traffic routes.
CaseWohnüberbauung HimmelrichLocationLuzern CHContractorabl LuzernArchitectEnzmann+Fischer Architekten http://www.enzmannfischer.chLight PlannerEnzmann+Fischer Architekten http://www.enzmannfischer.chCollection ProductsCURLING Wall M, CURLING Ceiling M, CURLING Suspension Rope LYear2020PhotographyOlaf Becker (interior) Heinz Dahinden (exterior)
