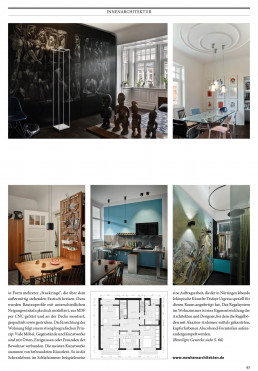The wait was worth it
Individually renovated city flat in a listed building from 1912-13
The floor plan of the flat on the 3rd floor of a listed house from 1912-13 is organised around a central hallway. Previously, the additional small kitchen corridor with separate access door allowed the domestic staff their own access. On the street side, three-sided glazed bay windows complement the two outer rooms. Facing the garden, two covered verandas provide the opportunity to spend time outside even in bad weather. The building’s technical installations were completely renewed and the sanitary areas were reorganised. Historical details such as wall panelling, coffered doors, surrounds and terrazzo floors were restored. The still existing solid beech wood floor had a heterogeneous appearance due to some repairs and, after sanding, was coated with a pigmented oil in a smoked oak colour. The ceiling stucco removed by previous owners was replaced by a modern interpretation in the form of several “stucco rings” circling above the off-centre dining table. For this purpose, diamond profiles with different angles of inclination were sculpturally modelled, CNC-milled from MDF and mounted on the ceiling, filled and painted. The furnishing of the flat follows a strictly biographical principle: many pieces of furniture, objects and works of art are connected to places, events or friends of the residents. Most of the artworks are by artist friends. The wardrobe front in the bedroom, for example, is a commissioned work made especially for this room by the Ethiopian artist Tesfaye Urgessa, who lives in Nürtingen. The shelving system in the living room is the architects’ and designers’ own development, in which the shelves with acacia bark are stacked on top of each other using folded, copper-coloured Alucobond mouldings.
Fotos:
Olaf Becker
www.beckerlacour.com
(published in CUBE Stuttgart 03|22)

