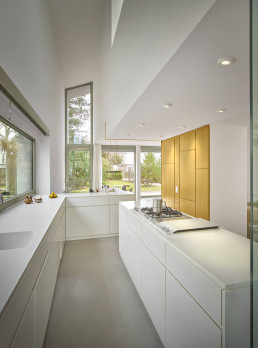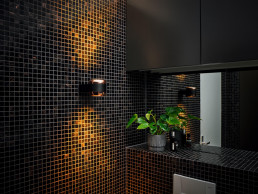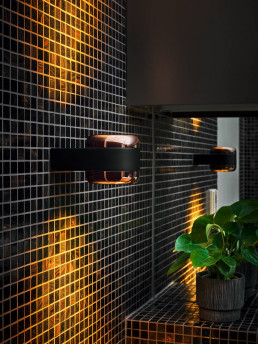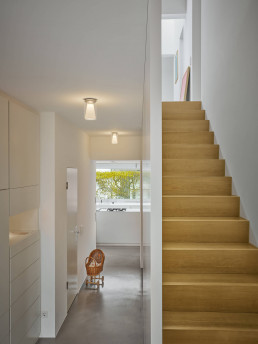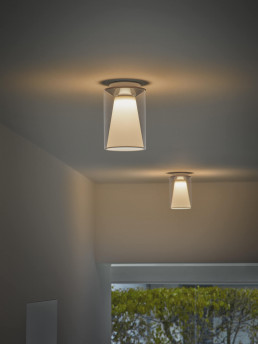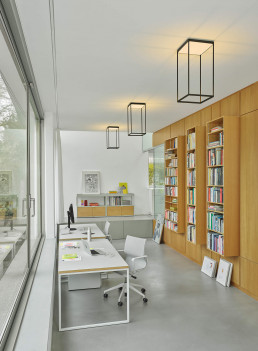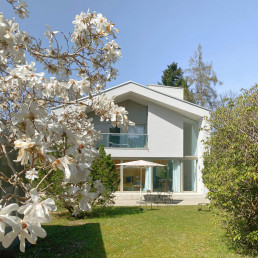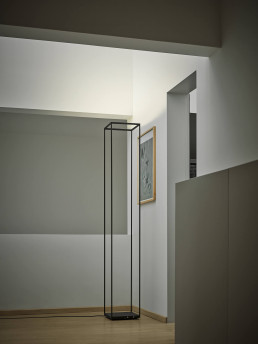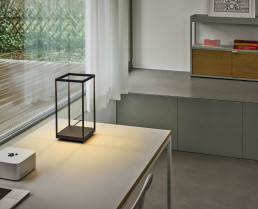
Residential and studio building in a new light
The JH8 residential and studio building in Pullach near Munich, designed by the architectural firm allmannwappner, underwent extensive renovation in 2025 and was equipped with a new lighting concept. The client and owner, Annette Häfelinger, designer and owner of Haefelinger Design, commissioned serien.lighting to develop a finely tuned lighting solution that harmonises the architecture, interior and atmosphere.
Central rooms such as the high, light-flooded studio were equipped with REFLEX² Ceiling M 600, complemented by REFLEX² Floor and REFLEX² Table luminaires, which are both sculptural in appearance and offer a high degree of flexibility. In the kitchen, eight CAVITY Recessed luminaires provide clear, unobtrusive illumination, while CAVITY Wall in two-tone versions set subtle accents in the entrance area and master bathroom. Two DRUM Ceiling XS luminaires give the hallway a rhythmic structure.
The luminaires blend seamlessly into the minimalist architectural language: clear surfaces, light wood elements and precisely placed details are atmospherically supported and emphasised. The result is a harmonious unity of architecture, interior and light that meets the highest standards in terms of both function and design.
CaseHaus JH8LocationPullach DEContractorprivatArchitectallmannwappner http://www.allmannwappner.comCollection ProductsCAVITY Recessed L weiß, REFLEX² Ceiling M 600 schwarz Reflektor matt weiß, DRUM Ceiling XS long, CAVITY Wall S white, CAVITY Wall S black/bronzeYear2005/2025
