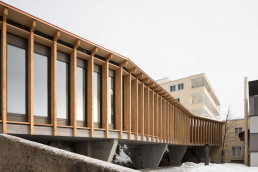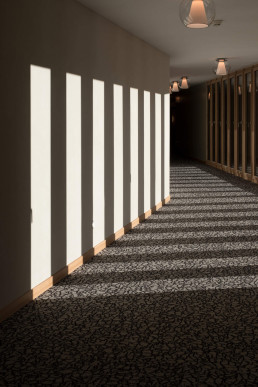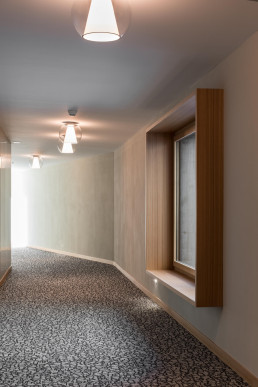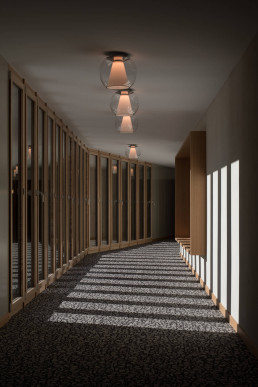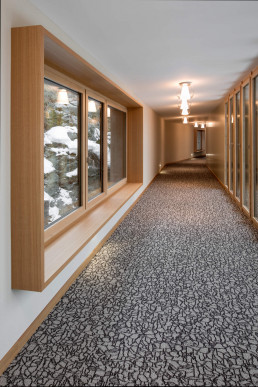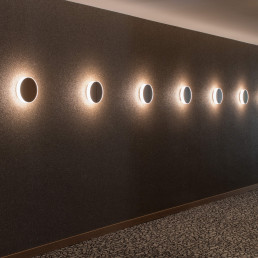
An excellent connection
Hotel The Excelsior Arosa
The shape and structure of the connecting structure, which is reminiscent of a bridge construction, is oriented alternately towards the view and the steep slope at the rear. The double subtly bent, single-storey connection “docks” to both houses.
Room-high openings allow diffuse daylight to flow into the connecting structure. Lighting was provided by DRAFT Ceiling M clear and LYD Wall mirror.
Photos: www.romeopolcan.com
CaseVerbindungsbau Hotels Streiff und The Excelsior ArosaLocationArosa (CH)ContractorHotel Excelsior AG ArosaArchitectSchwyter Benz Architekten AGLight PlannerSchwyter Benz Architekten AGCollection ProductsDRAFT Ceiling M clear, LYD Wall mirrorYear2019
